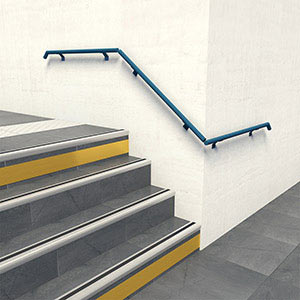System Overview
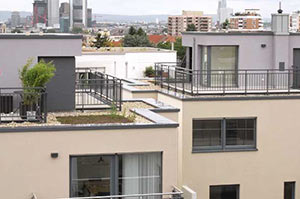
Panorama is an aluminum railing system:
- In compliance with standards NF 01-012 and NF 01-013,
- Meets the Eurocodes categories A and B.
For requirement with categories C1 to C4, please contact us.
It is suitable for both roof terraces and balcony. The system is delivered to measure with a lay-out plan.
The advantages of Panorama
- Filling masking the uprights
- Aesthetic finish with a wide range of models and RAL colors
- Tailor-made delivery with charting plan
- Quick and practical assembly with pre-assembled modules
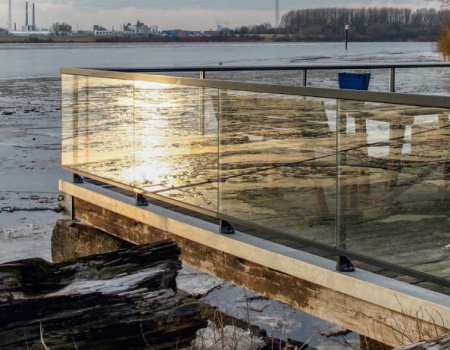
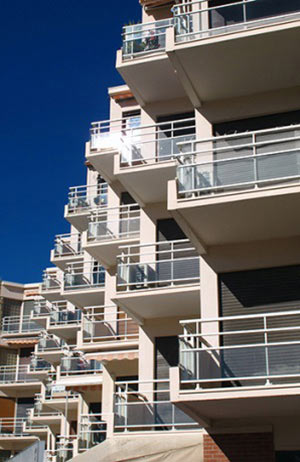
standards
Panorama meets the standards :- NF P 01-012 (Railing dimensions)
- NF P 01-013 (Tests: method and criteria)
- NF P 06-111-2 / A1 (National Annex to Eurocode 1)
BIM
For your BIM projects, dani alu offers a range of Panorama® guardrails (Vision series only) in Revit® format.1)Accessories
The Panorama system has been designed with a discrete and practical aesthics.- Stirrup
The stirrup has a side screw to be pre-positioned which facilitates the assembly of intermediate rails and filling modules. - The junctions
The junction parts are designed to fit into the alignment of the profiles. - The closure
A closure fits into the lower throat of the handrail for a perfect finish. - The tips
Tips are available to ensure the finishing of all handrails and smooth models.

Handrails

The rectangular handrail is available for all fills with vacuum under handrail. They also work with the intermediate and smooth rail of rectangular filling (combination with round model possible on request).
The round handrail is available for all fills with vacuum under handrail.
They also work with the intermediate and smooth rail of rectangular filling (combination with round model possible on request).
They also work with the intermediate and smooth rail of rectangular filling (combination with round model possible on request).

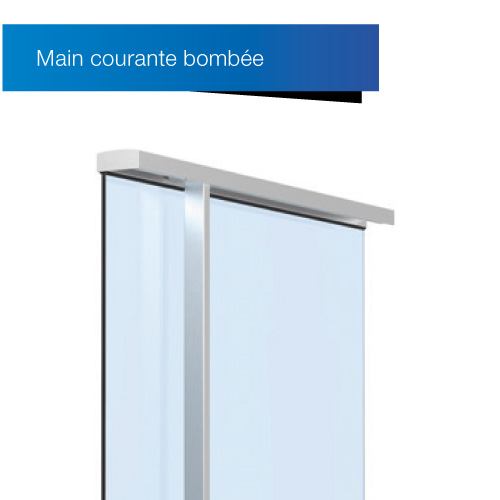
The curved handrail can reach a full height, with either a glazed or barred filling. It comes with the lower part by a rectangular filler.
Fixings
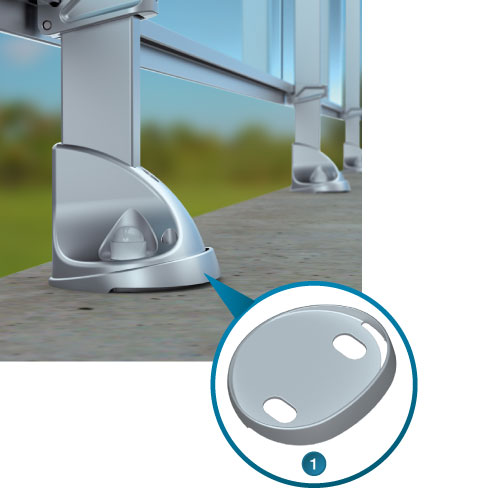
Shoe B with hold.
The shoe B is fixed on a slab or on a low wall. It adjusts the handrail vertically and horizontally. A wedge fits the hoof for an aesthetic finish.
She allows to :
She allows to :
- Hide adjustment screws
- Propose a rigid support
The hold is perforated to enable runoff of rainwater.
Adjusting the length of guardrail is possible with 2 screws over a range of ± 4.5 °.
Adjusting the height of the upright reaches up to 10mm.
Shoe A5
The A5 shoe is positioned in the nose of the slab, and the inside or outside a low wall.This fixing allows movement in front of the slab nose.
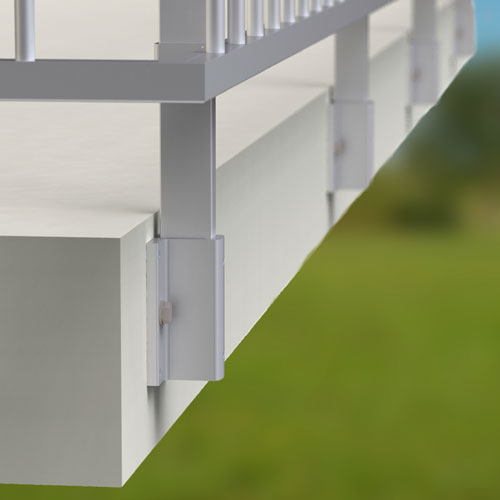
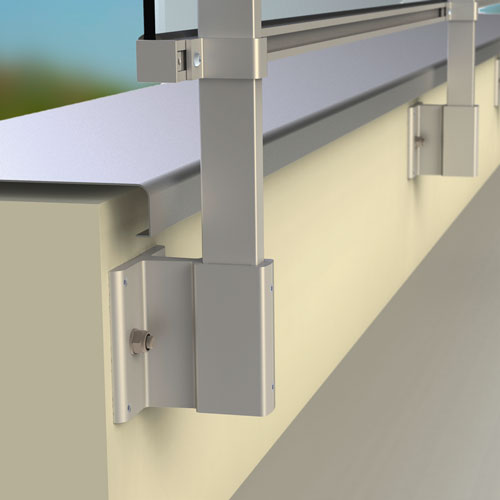
Shoe A60
The A60 shoe is the perfect technical solution for a combination with the Couvernet system.
Shoe Z under coping
The Z-shoe is attached to the top avoiding any drilling of the seal .It makes it possible to make an inaccessible roof terrace accessible. It is suitable for the majority of roof-terraces when the handrail is too short.
It is compatible with the Covered Covert system.
A specific offset part can be added to adapt the system to the attachment on an insulated acroter (up to 200 mm of insulation complex).
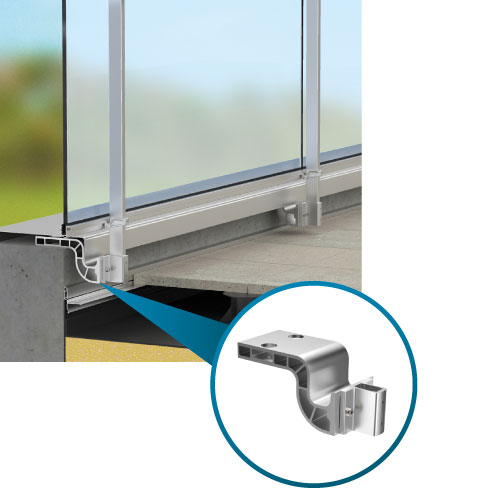
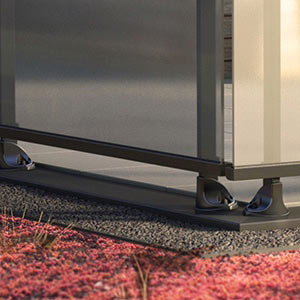
Shoe D
Panorama with hoof D makes it possible to secure an accessible area in roof terrace. It is fixed on the slab with sealing complex.In accordance with DTU 43.1, a top plate sleeve and a bottom platen sleeve are required for the sealing connection.
Série Vision - Glass filling
The variants
- Full height
- Empty under handrail
- An intermediate rail
- Two intermediate beams
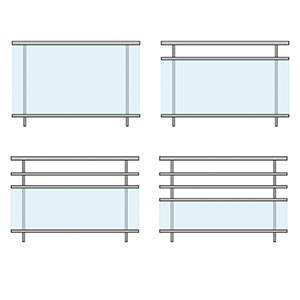
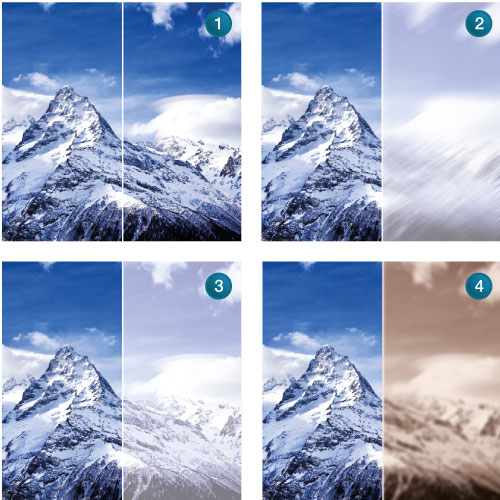
Fillings
Pre-fitting module with laminated glass 44.2 :- Clear glass
- Translucent glass granite
- White translucent glass
Other finishes on request.
Handrails
- Handrail (for "any height" only)
- Rectangular handrail (for variants other than "any height")
- Handrail round (for variants other than "any height"
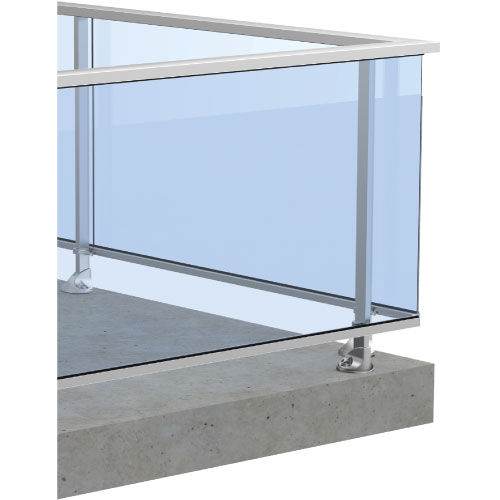
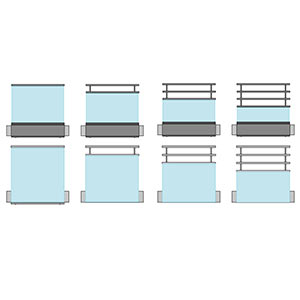
Cover for slab nose
This allows the filling to move in front of the slab nose. Exists in paneling in :- Full height
- Empty under handrail
- An intermediate rail
- Two intermediate beams
- Full height
- Empty under handrail
- An intermediate rail
- Two intermediate beams
Example of use
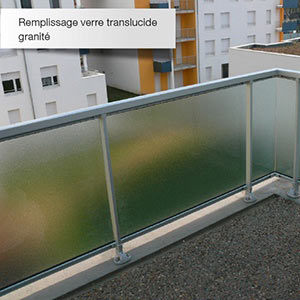

Example of use
HPL Panel Filling
The variants
- Full height
- Empty under handrail
- An intermediate rail
- Two intermediate beams
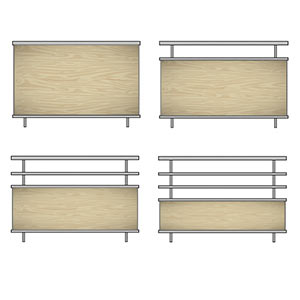
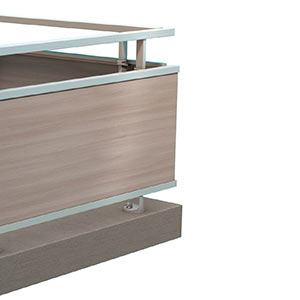
Fillings
Pre-framed module with HPL panel (high pressure laminate) is 8 mm thick. The HPL panel is opaque and highly resistant, andmeets contemporary architectural requirements. Its design can vary with a range of colours and effects of materials such as wood, metal, etc. on offer.Handrails
- Handrail (for "any height" only)
- Rectangular handrail (for variants other than "any height")
- Handrail round (for variants other than "any height"
Cover of slab nose
This allows the filling to move in front of the slab nose. Exists in paneling in :
- Full height
- Empty under handrail
- An intermediate rail
- Two intermediate beams
- Full height
- Empty under handrail
- An intermediate rail
- Two intermediate beams
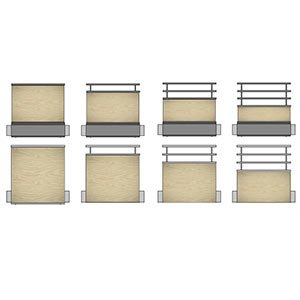

Example of use
Filled bars
- Full height
- Empty under handrail
- An intermediate rail
- Two intermediate beams

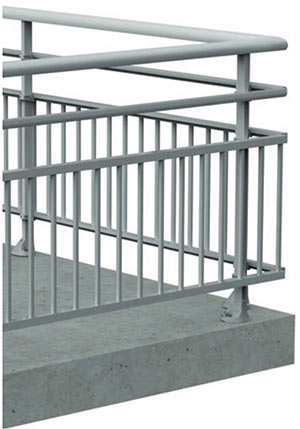
Fillings
Pre-framed module with: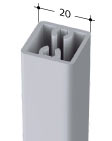 Square bars
Square bars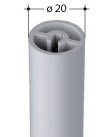 or round
or roundHandrails
- Handrail (for "any height" only)
- Rectangular handrail (for variants other than "any height")
- Handrail round (for variants other than "any height"
Cover for slab nose
This allows the filling to move in front of the slab nose. Exists in paneling in :
- Full height
- Empty under handrail
- An intermediate rail
- Two intermediate beams
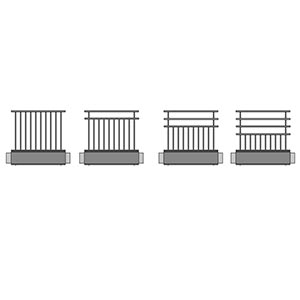
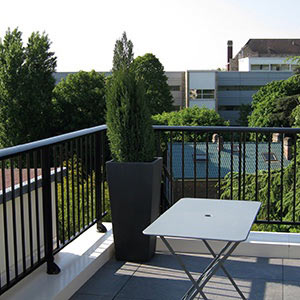
Example of use
Perforated sheet filling
Fillings
Perforation is customisable but com 20/10 as standard.Handrails
- Rectangular handrail (for variants other than "any height")
- Handrail round (for variants other than "any height")
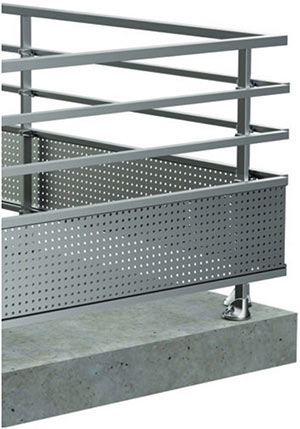
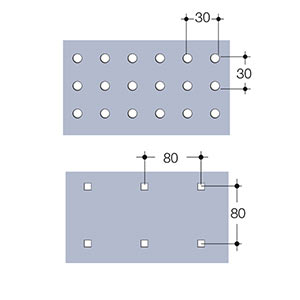
Standard perforations
- round 10 mm
- sqarre 10 mm
Customisable perforations
Multiple possibilities for customising the railing.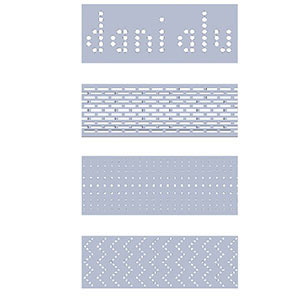
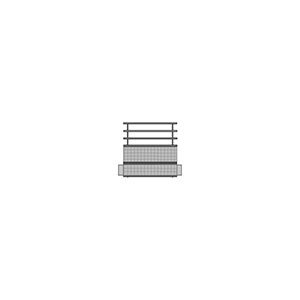
Cover for slab nose
This allows the filling to move in front of the slab nose.Exists in paneling enclosed in two intermediate beams
Example of use

Creeping panorama
Creeping Panorama® is a guardrail to ensure a staircase's safety. It is available in three versions:
- vision
- decor
- 5 intermediate beams
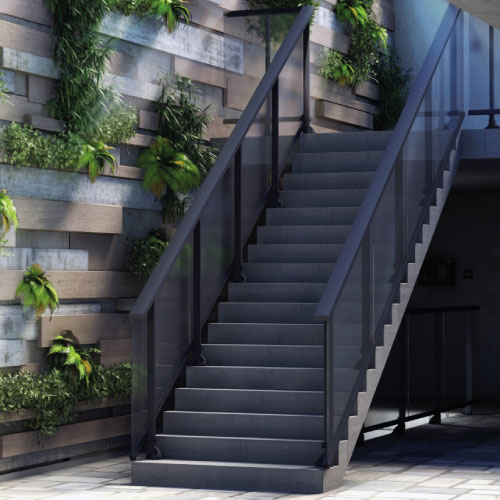
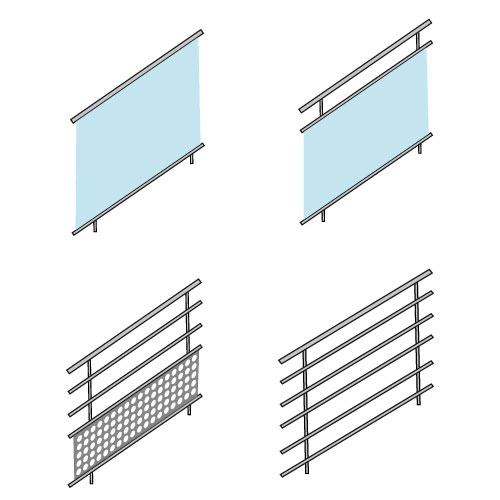
Variations
- Full Vision Series
- Empty Vision series under handrail
- Vision series an intermediate rail
- Vision series two intermediate beams
- Decor series two intermediate beams
- 5 intermediate beams
For the Vision series :
Pre-fitting module with laminated glass 44.2:
- Clear glass
- Translucent glass granite
- White translucent glass


For the decor series :
Pre-squared module with 20 / 10th perforated sheet filling5 intermediate beams


Handrails
- Convex handrail (for "all-height" only)
- Handrail rectangular (for variants other than "any height")
- Handrail round (for variants other than "any height")
Creeping Panorama Fixation
The Creeping Panorama® can be fixed on the last or penultimate step.- With the A5 shoe
- With the shoe B
- Handrail round (for variants other than "any height")
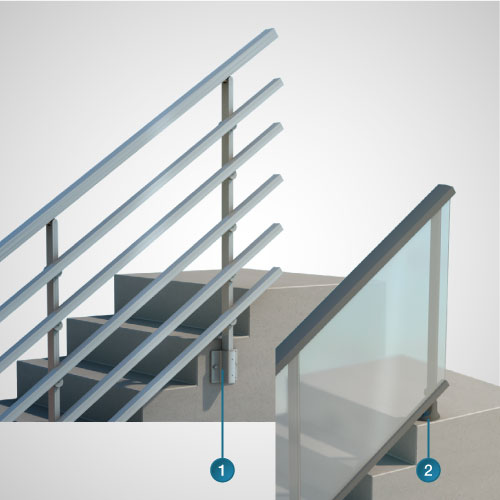
Other applications

Gate
The Panorama gate allows occasional access to inaccessible areas delimited by a Panorama railing. The gate is available as a bar, with a round or square filling.Window Murals
The guardrail is secured to the handrail and in the structural work. The finish is hidden.
Fillings
Pre-fitting module with laminated glass 44.2:
- Translucent glass granite
- White translucent glass
Other finishes available on request.


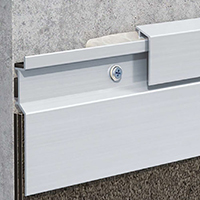 Aluminium flashing system for flat roof tops
Aluminium flashing system for flat roof tops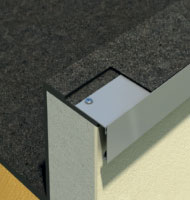 Roof edging and parapet wall raising piece system
Roof edging and parapet wall raising piece system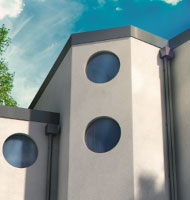 Aluminium parapet extension and facade band system
Aluminium parapet extension and facade band system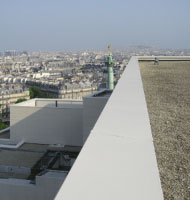 Aluminum coping systems
Aluminum coping systems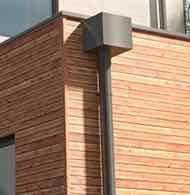 Rainwater collector and drainage system
Rainwater collector and drainage system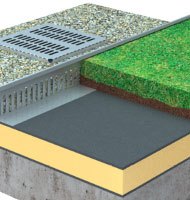 Gravel protection strips and boxes
Gravel protection strips and boxes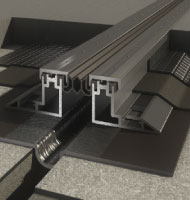 Mechanical protection system for expansion joints
Mechanical protection system for expansion joints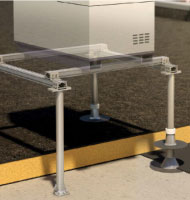 Supporting structure for mechanical equipment on roofs
Supporting structure for mechanical equipment on roofs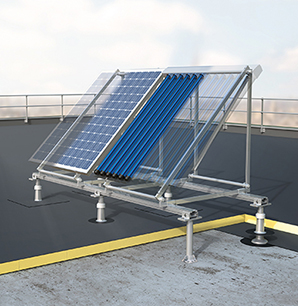 Système de structure support en toiture terrasse
Système de structure support en toiture terrasse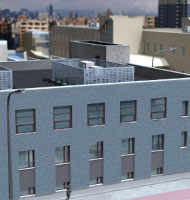 Freestanding machine dressing system on roofs
Freestanding machine dressing system on roofs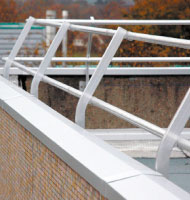 Aluminium safety guardrail for flat roofs without public access
Aluminium safety guardrail for flat roofs without public access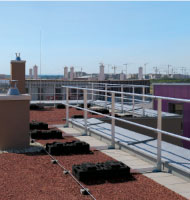 Aluminium guardrail for flat roofs without public access
Aluminium guardrail for flat roofs without public access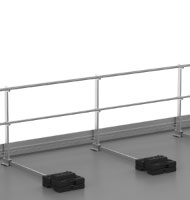 Aluminium height-adjustable saftey guardrail for flat roofs without public access
Aluminium height-adjustable saftey guardrail for flat roofs without public access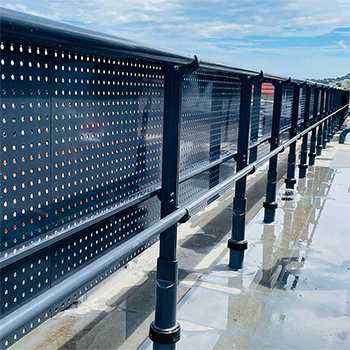 Système de garde-corps décoratif pour l‘habillage des terrasses techniques
Système de garde-corps décoratif pour l‘habillage des terrasses techniques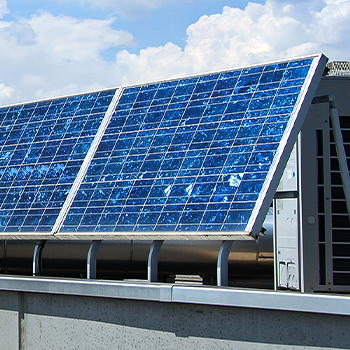 Structures supports pour panneaux solaires
Structures supports pour panneaux solaires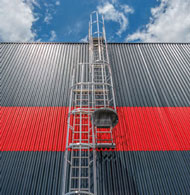 Échelles à crinoline et sauts de loup
Échelles à crinoline et sauts de loup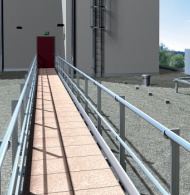 Safe walk way and emergency escape way
Safe walk way and emergency escape way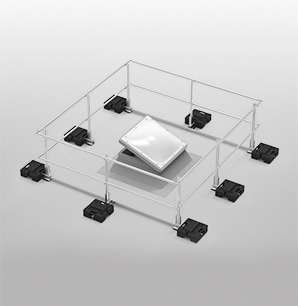 Roof lights safety railing system
Roof lights safety railing system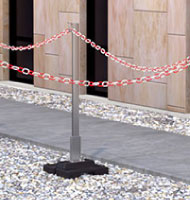 Freestanding demarcation system on roofs
Freestanding demarcation system on roofs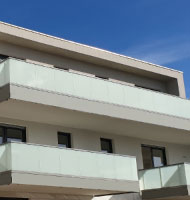 Guardrail with decorative filling
Guardrail with decorative filling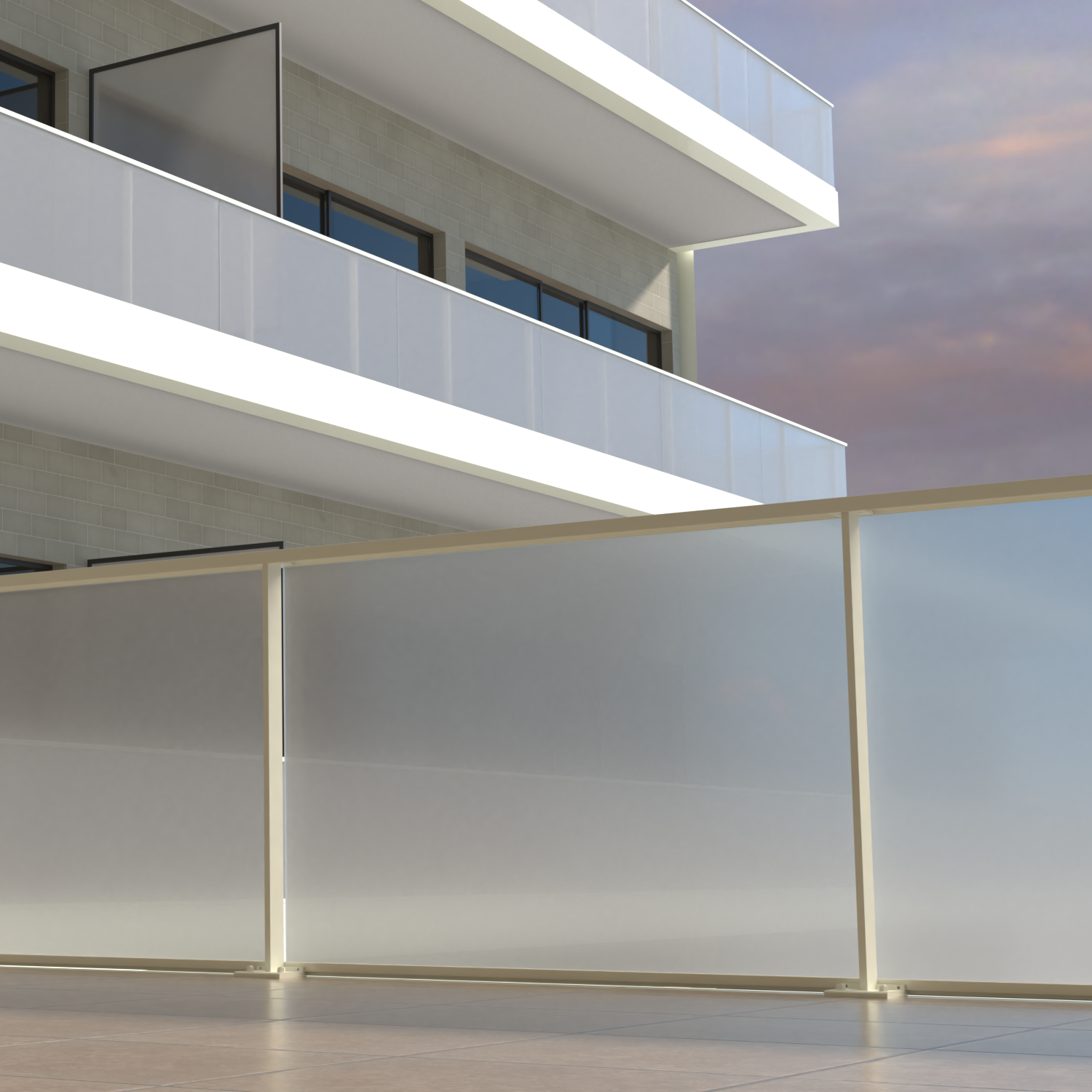 Garde-corps à remplissage décoratif filant
Garde-corps à remplissage décoratif filant Garde-corps en verre au design épuré
Garde-corps en verre au design épuré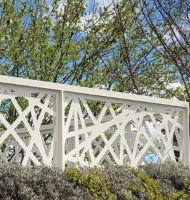 Steel design guardrail
Steel design guardrail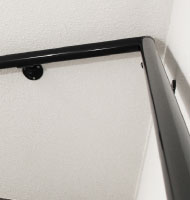 Handrail on squire
Handrail on squire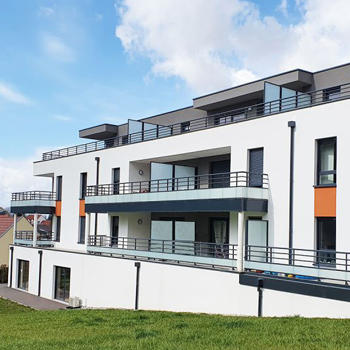 Separator for balconies and roof-tops
Separator for balconies and roof-tops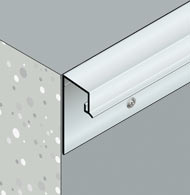 Aluminium weather drips for external walls and balcony edges
Aluminium weather drips for external walls and balcony edges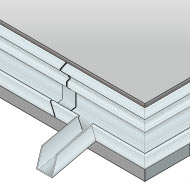 Gutter and drainage of balconies
Gutter and drainage of balconies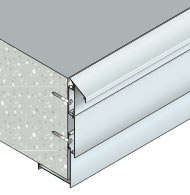 Adjustable cladding system to protect balcony edges
Adjustable cladding system to protect balcony edges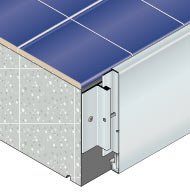 Customized cladding system to protect slab edges
Customized cladding system to protect slab edges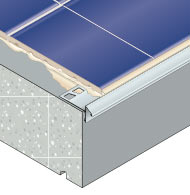 Tiling weather drips and protection of balcony edges
Tiling weather drips and protection of balcony edges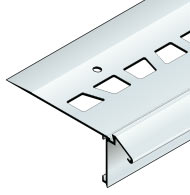 Finishing profiles for liquid waterproofing systems
Finishing profiles for liquid waterproofing systems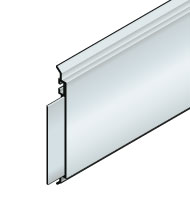 Facade sealing system
Facade sealing system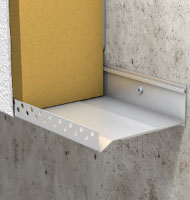 Adjustable profiles for the insulation of facades
Adjustable profiles for the insulation of facades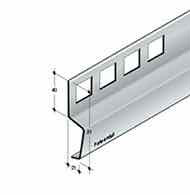 Flashing system for coated facades
Flashing system for coated facades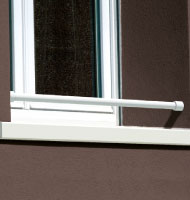 Grab bar system
Grab bar system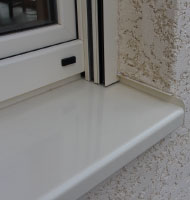 Window support system
Window support system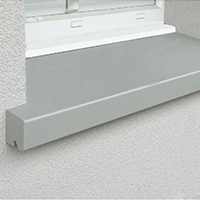 Window support system for insulated facades
Window support system for insulated facades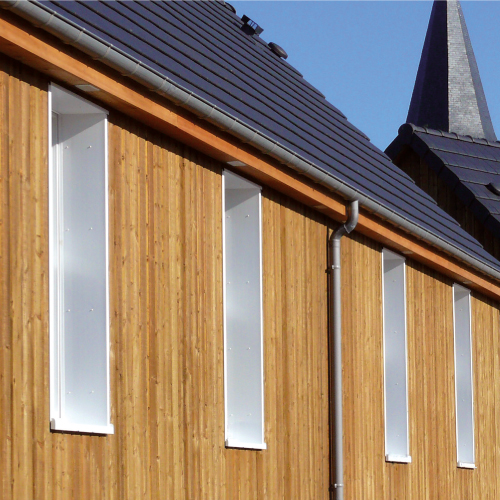 Système d'appui de fenêtre pour construction à ossature ou bardage bois
Système d'appui de fenêtre pour construction à ossature ou bardage bois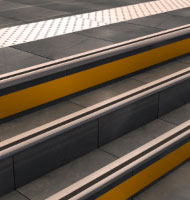 Accessibility solutions for those with reduced mobility
Accessibility solutions for those with reduced mobility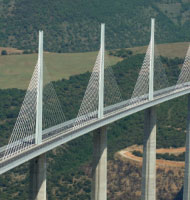 Drainage system for surface water
Drainage system for surface water
