
Isonet®: Adjustable profiles system for the insulation of facades
System Overview
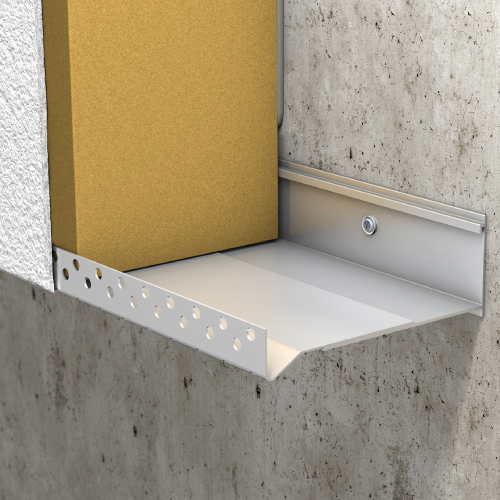
Isonet is a system of adjustable aluminum profiles that insulates the facade of insulation.
The patented two-part system consists of a starter ruler and a finishing profile. The front part of the finishing profile is perforated to allow the plaster to protrude. The rigidity of the profiles, as well as the use of junction parts and corner parts, allow perfect alignment and a perfect finish on the underside.
The profiles are adjustable to adapt to the different thicknesses of insulation.
The various combinations cover the insulation complexes between 120 and 220 mm thick.
Isonet is designed for facades with a Thermal Insulation by the Exterior (I.T.E) coating applied. It is used both in new builds and renovations. It is suitable for all types of supports (concrete, wood, ...)
The patented two-part system consists of a starter ruler and a finishing profile. The front part of the finishing profile is perforated to allow the plaster to protrude. The rigidity of the profiles, as well as the use of junction parts and corner parts, allow perfect alignment and a perfect finish on the underside.
The profiles are adjustable to adapt to the different thicknesses of insulation.
The various combinations cover the insulation complexes between 120 and 220 mm thick.
Application domain
Isonet is designed for facades with a Thermal Insulation by the Exterior (I.T.E) coating applied. It is used both in new builds and renovations. It is suitable for all types of supports (concrete, wood, ...)
The advantages of Isonet : only three profiles
- Offers insulation for complexes with thicknesses between 120 and 220
- Adjustable width
- Pre-machined profile, quick installation
- Optimized storage
- Undeformable profile, no wave effect
- Raw aluminum or lacquered finish
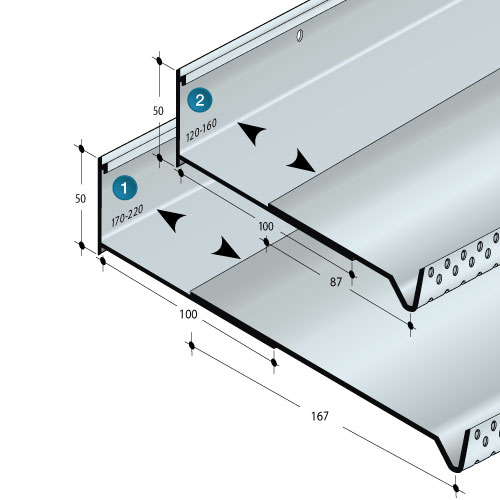
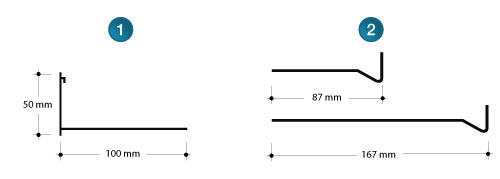
System Description
The system consists of:
-
Main Start profile
Width 100 (standard length profile of 3m) -
Compatible finishing profiles
Width 87 mm or 167 mm (standard length profile of 2m)
Possible combinations
The various combinations cover the insulation complexes between 120 and 220 mm thick.
Implementation
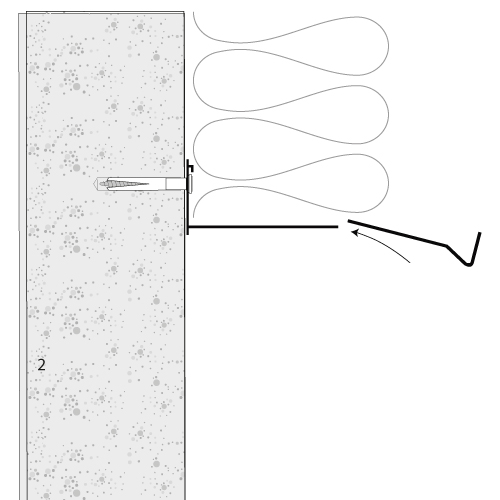
- Attach the main ruler to the wall or similar.
- Arrange the insulation on the main starting ruler.
- Insert the selected finishing profile (87 mm or 167 mm).
Accessories
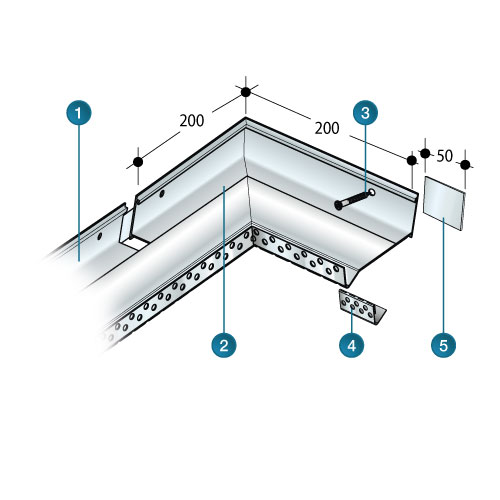
Main Start profile
Angles outward and inward delivered ready made.
Finishing profiles
Delivered in straight 2 ml elements to be cut and folded on site to fit the angles.
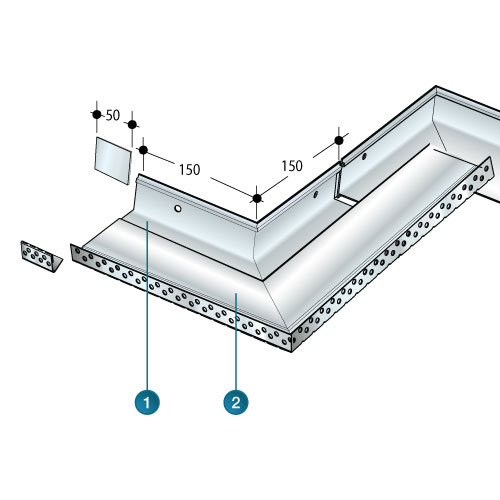
Example use
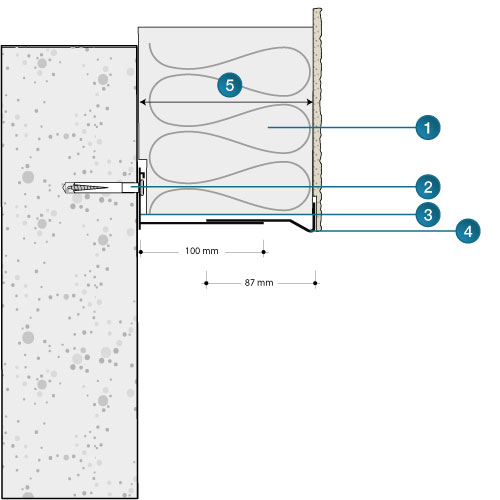

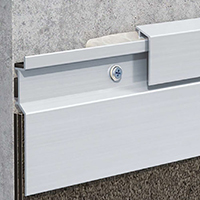 Aluminium flashing system for flat roof tops
Aluminium flashing system for flat roof tops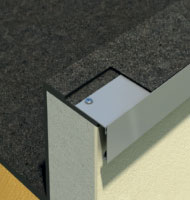 Roof edging and parapet wall raising piece system
Roof edging and parapet wall raising piece system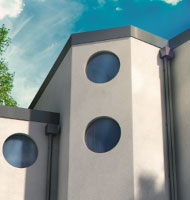 Aluminium parapet extension and facade band system
Aluminium parapet extension and facade band system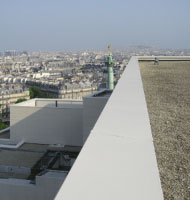 Aluminum coping systems
Aluminum coping systems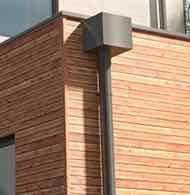 Rainwater collector and drainage system
Rainwater collector and drainage system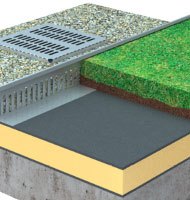 Gravel protection strips and boxes
Gravel protection strips and boxes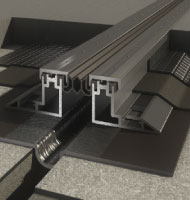 Mechanical protection system for expansion joints
Mechanical protection system for expansion joints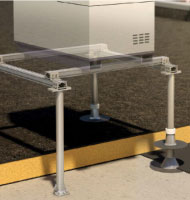 Supporting structure for mechanical equipment on roofs
Supporting structure for mechanical equipment on roofs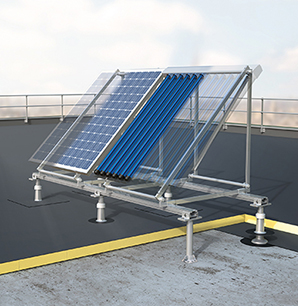 Système de structure support en toiture terrasse
Système de structure support en toiture terrasse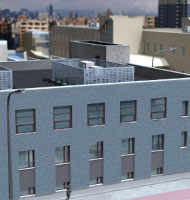 Freestanding machine dressing system on roofs
Freestanding machine dressing system on roofs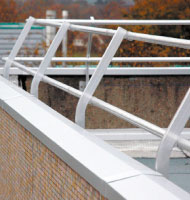 Aluminium safety guardrail for flat roofs without public access
Aluminium safety guardrail for flat roofs without public access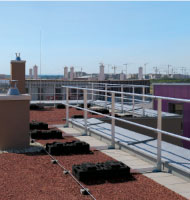 Aluminium guardrail for flat roofs without public access
Aluminium guardrail for flat roofs without public access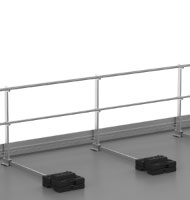 Aluminium height-adjustable saftey guardrail for flat roofs without public access
Aluminium height-adjustable saftey guardrail for flat roofs without public access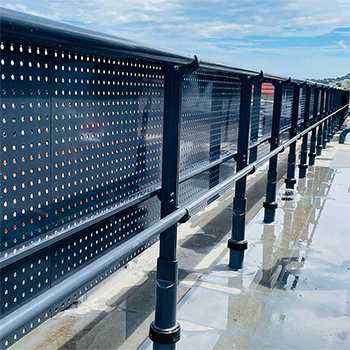 Système de garde-corps décoratif pour l‘habillage des terrasses techniques
Système de garde-corps décoratif pour l‘habillage des terrasses techniques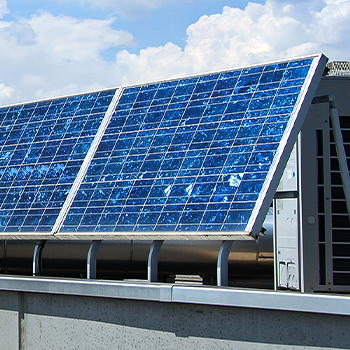 Structures supports pour panneaux solaires
Structures supports pour panneaux solaires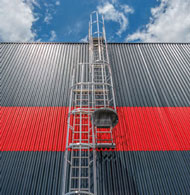 Échelles à crinoline et sauts de loup
Échelles à crinoline et sauts de loup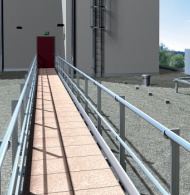 Safe walk way and emergency escape way
Safe walk way and emergency escape way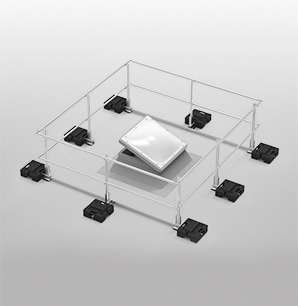 Roof lights safety railing system
Roof lights safety railing system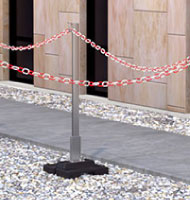 Freestanding demarcation system on roofs
Freestanding demarcation system on roofs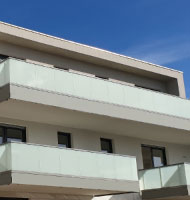 Guardrail with decorative filling
Guardrail with decorative filling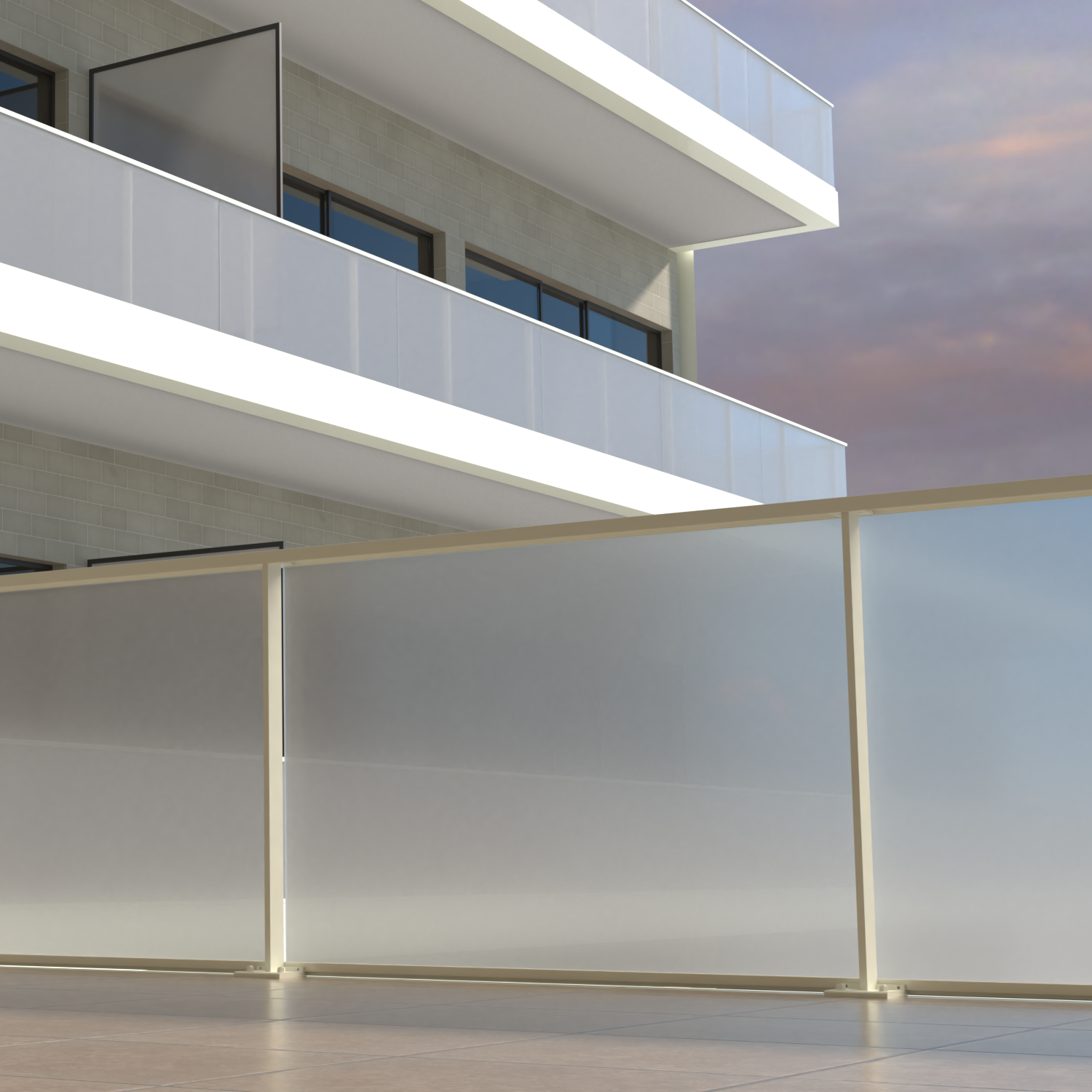 Garde-corps à remplissage décoratif filant
Garde-corps à remplissage décoratif filant Garde-corps en verre au design épuré
Garde-corps en verre au design épuré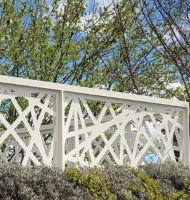 Steel design guardrail
Steel design guardrail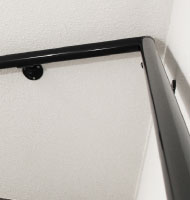 Handrail on squire
Handrail on squire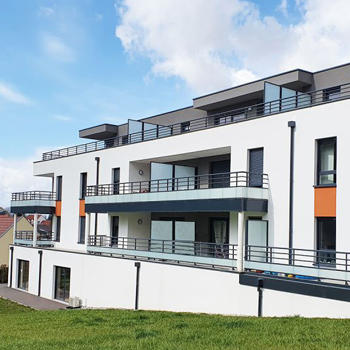 Separator for balconies and roof-tops
Separator for balconies and roof-tops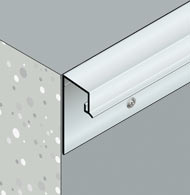 Aluminium weather drips for external walls and balcony edges
Aluminium weather drips for external walls and balcony edges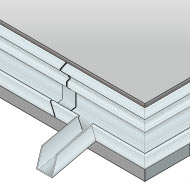 Gutter and drainage of balconies
Gutter and drainage of balconies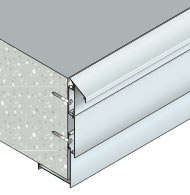 Adjustable cladding system to protect balcony edges
Adjustable cladding system to protect balcony edges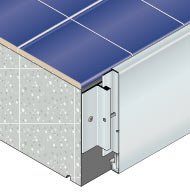 Customized cladding system to protect slab edges
Customized cladding system to protect slab edges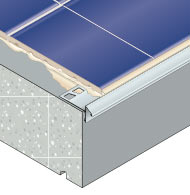 Tiling weather drips and protection of balcony edges
Tiling weather drips and protection of balcony edges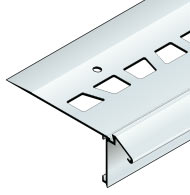 Finishing profiles for liquid waterproofing systems
Finishing profiles for liquid waterproofing systems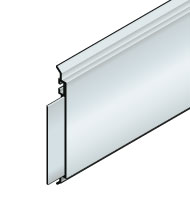 Facade sealing system
Facade sealing system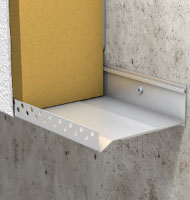 Adjustable profiles for the insulation of facades
Adjustable profiles for the insulation of facades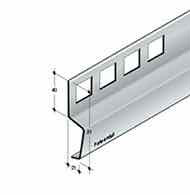 Flashing system for coated facades
Flashing system for coated facades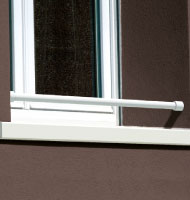 Grab bar system
Grab bar system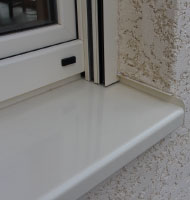 Window support system
Window support system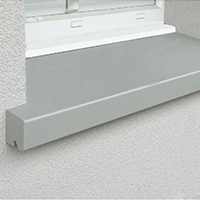 Window support system for insulated facades
Window support system for insulated facades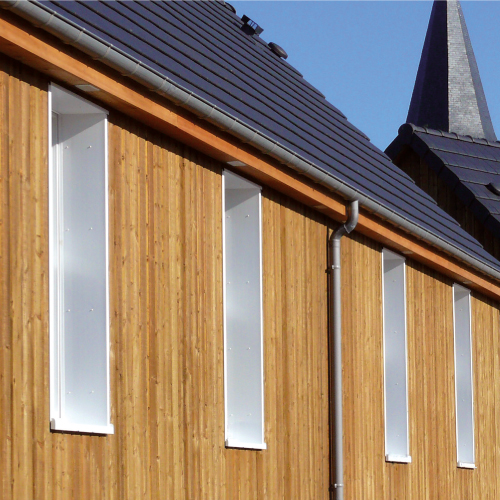 Système d'appui de fenêtre pour construction à ossature ou bardage bois
Système d'appui de fenêtre pour construction à ossature ou bardage bois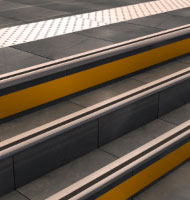 Accessibility solutions for those with reduced mobility
Accessibility solutions for those with reduced mobility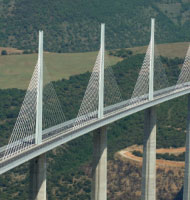 Drainage system for surface water
Drainage system for surface water


